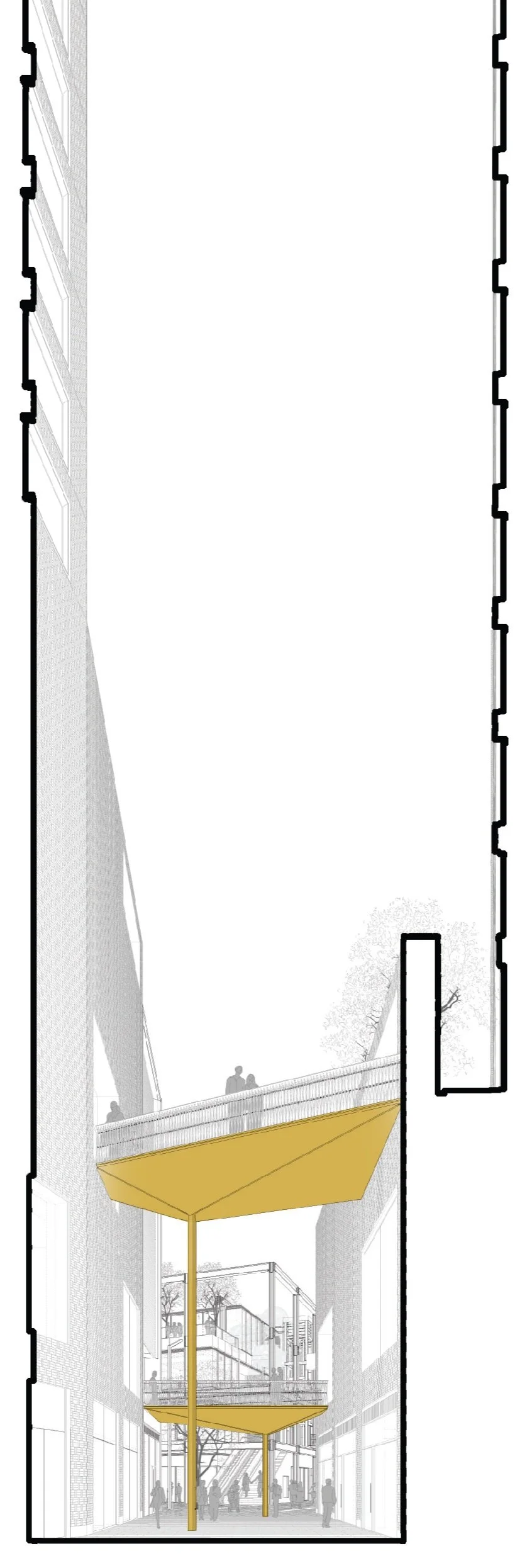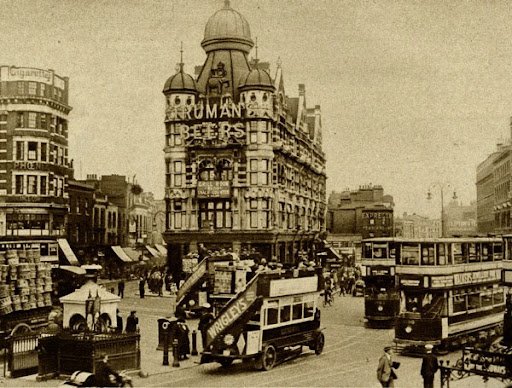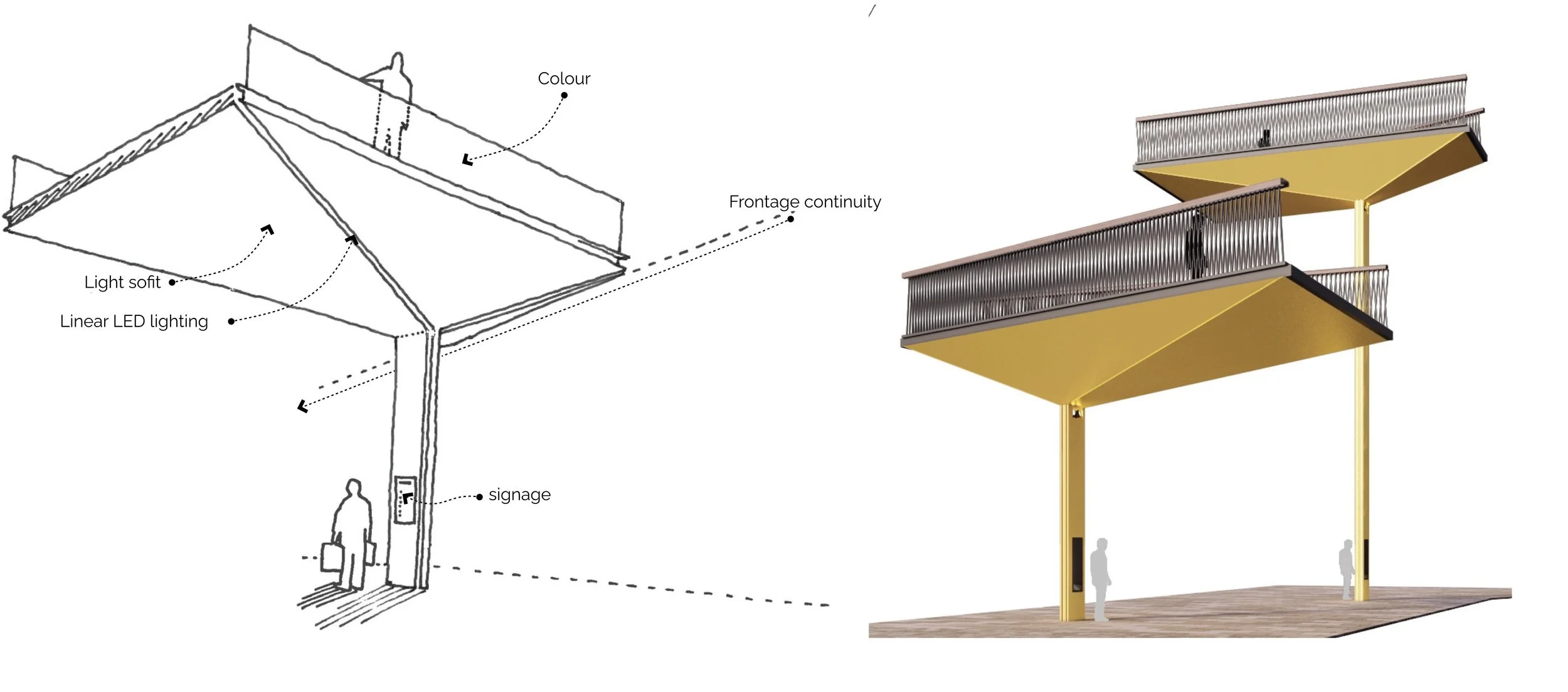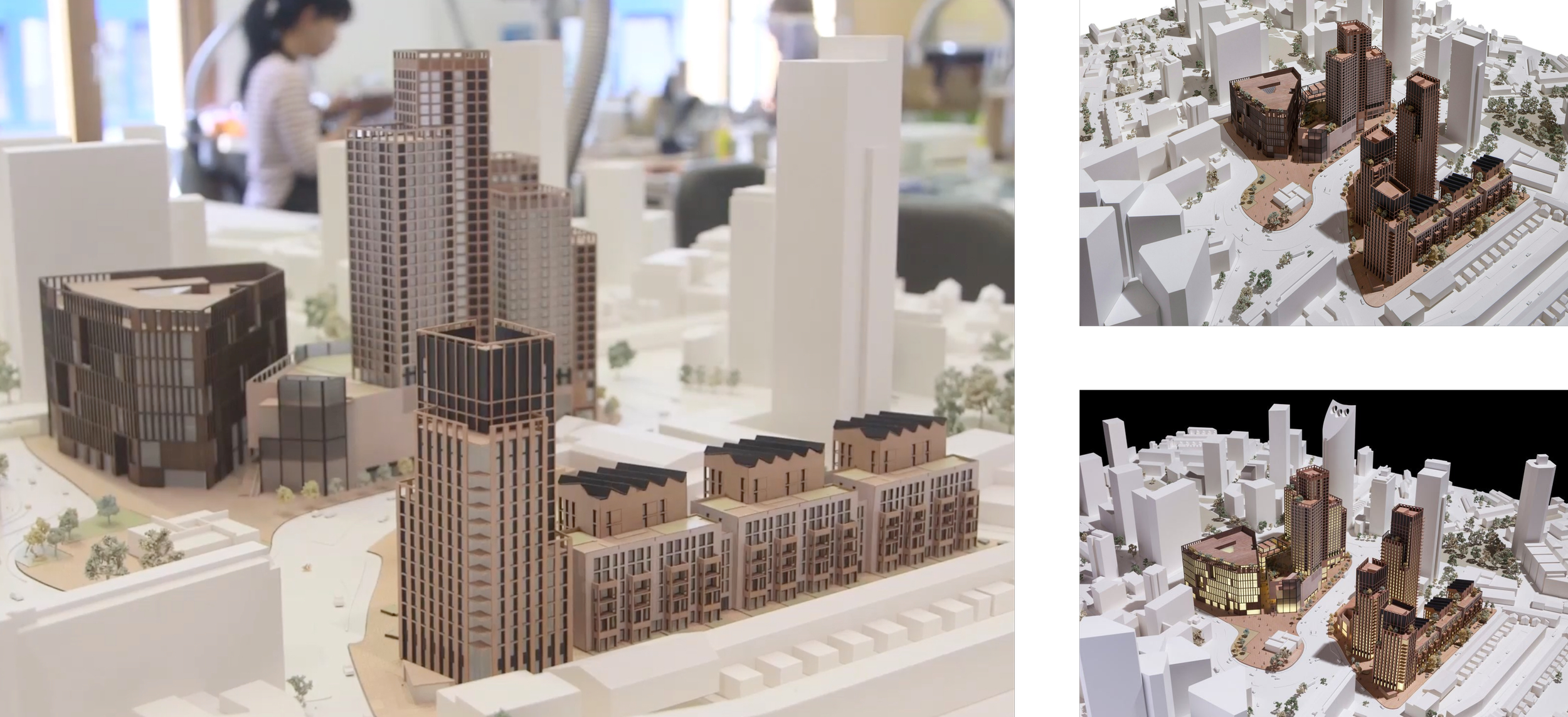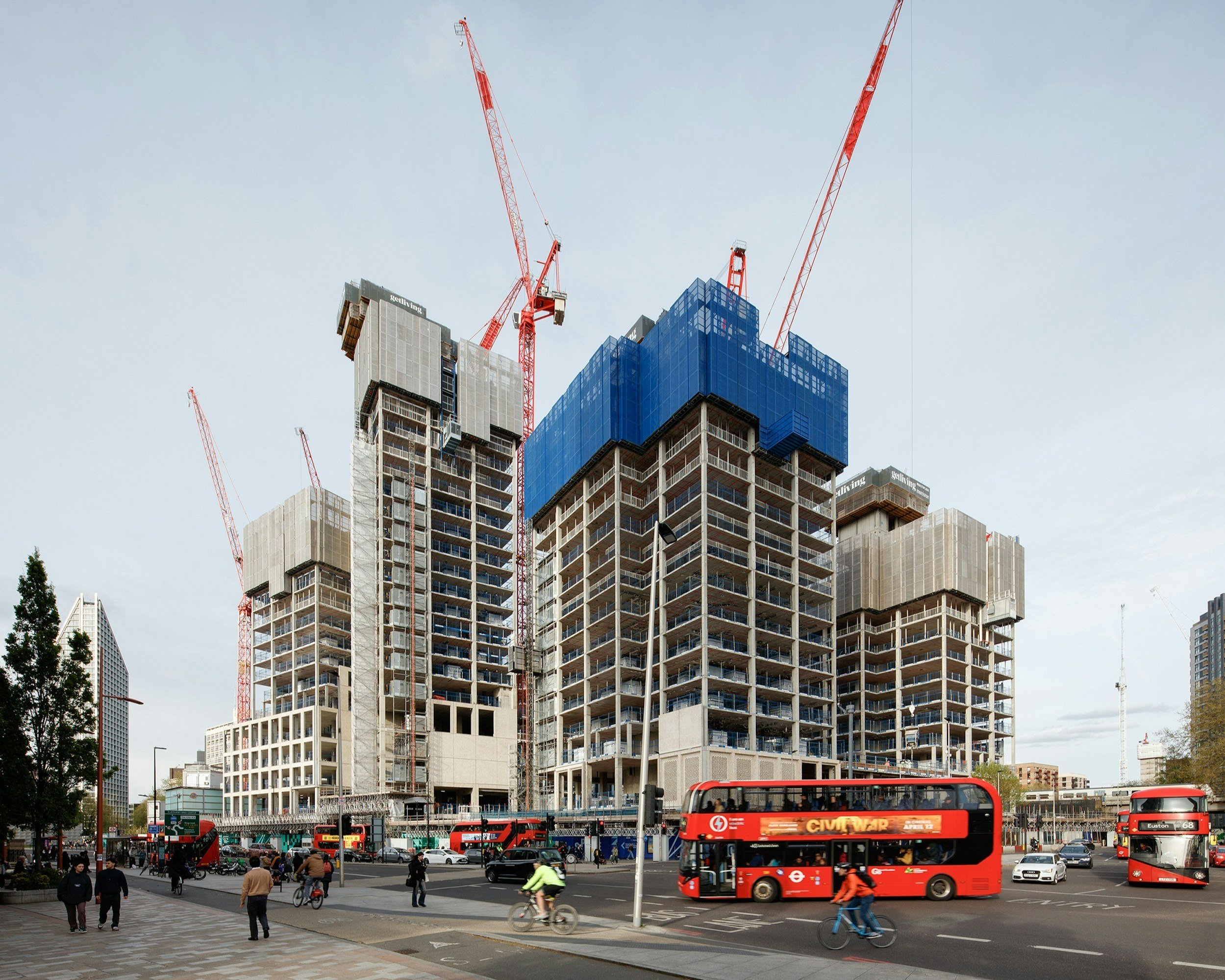ETC
The Elephant and Castle redevelopment tackles post-war urban challenges with a new university campus, housing, and graduate workspaces.
Process
01 Overview
1.1 Brief & Role
1.2 Goal
2.1 History & context
2.2 Site analysis
02 Analysis
03 Design
3.1 Design development
3.2 Mock ups
04 Prototype
4.1 Final drawings
4.2 Site photographs
01 Overview
The regeneration of Elephant and Castle town centre reimagines a historic site into a vibrant London interchange, integrating residential, commercial, cultural, and educational spaces across three key locations.
The ambitious regeneration of Elephant and Castle town centre (ETC) features a master plan spanning three key sites: the East site, which includes the shopping centre and residential units; the West site, housing a music venue and additional residential units; and the relocation of the London College of Communication (UAL). The project aims to transform this historic area into a vital London interchange, balancing modern development with the existing urban fabric.
The regeneration of Elephant and Castle town centre reimagines a historic site into a vibrant London interchange, integrating residential, commercial, cultural, and educational spaces across three key locations.
1.1 Brief & role
The Delancey Group commissioned a redevelopment project to transform a historic London site into a dynamic mixed-use destination. Working with Allies and Morrison Architects, I was responsible for designing and delivering Block E, a three-storey commercial unit. I was also overseeing the design of the link bridges and public realm improvements. My role also included managing the retail delivery, coordinating technical design with external teams, and presenting progress to key stakeholders and decision-makers
1.2 Goal
To achieve a new scheme that is sensitive to the existing London site whilst also meeting the expectations and targets of key stakeholders.
The scheme sparked controversy among the local community, who felt torn between the urgent need for an upgrade due to outdated infrastructure and the site's deep cultural significance built by the latin and asian communities of south London. Our goal was to create a development that respected both the necessity for modernisation and the vibrant cultural heritage, bridging the gap between the developers aspirations and the locals needs.
02 Analysis
Shaped by WWII bombings and mid-century modernism, Elephant and Castle now stands as a symbol of regeneration, merging history with modern redevelopment.
2.1 History & context
Over sixty years ago, WWII bombings transformed Elephant and Castle, replacing its terraced streets—once coined the "Piccadilly of the South"—with dense estates. The 1965 Elephant and Castle Shopping Centre, Europe’s first, marked the shift. Despite years of neglect , the area remained a vital transport hub with Tube, rail, and one of London’s busiest bus interchanges.
2.2 Site Analysis
How to tackle and overcome the site constraints
The site posed four key challenges: 1) balancing a developer's ambitions with its rich history, 2) meeting the needs of the University of the Arts London (UAL) while ensuring commercial viability, 3) integrating the fragmented transport infrastructure into the scheme, and 4)managing listed structures alongside the adjacent conservation area.
03 Concept
3.1 Design development
The redevelopment creates a vibrant hub with a new campus, upgraded transport, retail, and 900+ homes while maintaining the historical integrity of the site.
The redevelopment integrates the new university campus along with accessible public spaces with retail and dining. Surrounded by residential towers (21-35 storeys) and a mix of mid-level homes, the scheme prioritises flexible retail units, improved walkable connections, and upgraded transport routes, including a better Northern line station. It delivers 900+ homes, balancing vibrancy, connectivity, and a mix of uses to enrich the area.
I led the development and coordination of Block E, a dedicated retail unit, along with the design of the link bridges and improvements to the wider public realm.
3.2 Mock ups
Scaled models to demonstrate the scheme within the wider context.
The scale and complexity of the scheme made a detailed, scaled model an invaluable tool for communicating project ideas to the client and key stakeholders. While it was instrumental in milestone presentations, its greatest impact came during pitches to the local community, vividly illustrating how the site would be transformed.
04 Prototype
4.1 Final drawings
4.2 Site photographs
Approved in 2018 and set for completion by 2028, the scheme succeeded where others failed by uniting community support, commercial viability, and improved connectivity.
The final scheme received client sign off and approval in 2018, with construction set to be completed by 2028. Unlike its five predecessors, this masterplan succeeded by securing community support, achieving commercial viability, and enhancing connectivity, cementing the site as a vital London transport hub.



